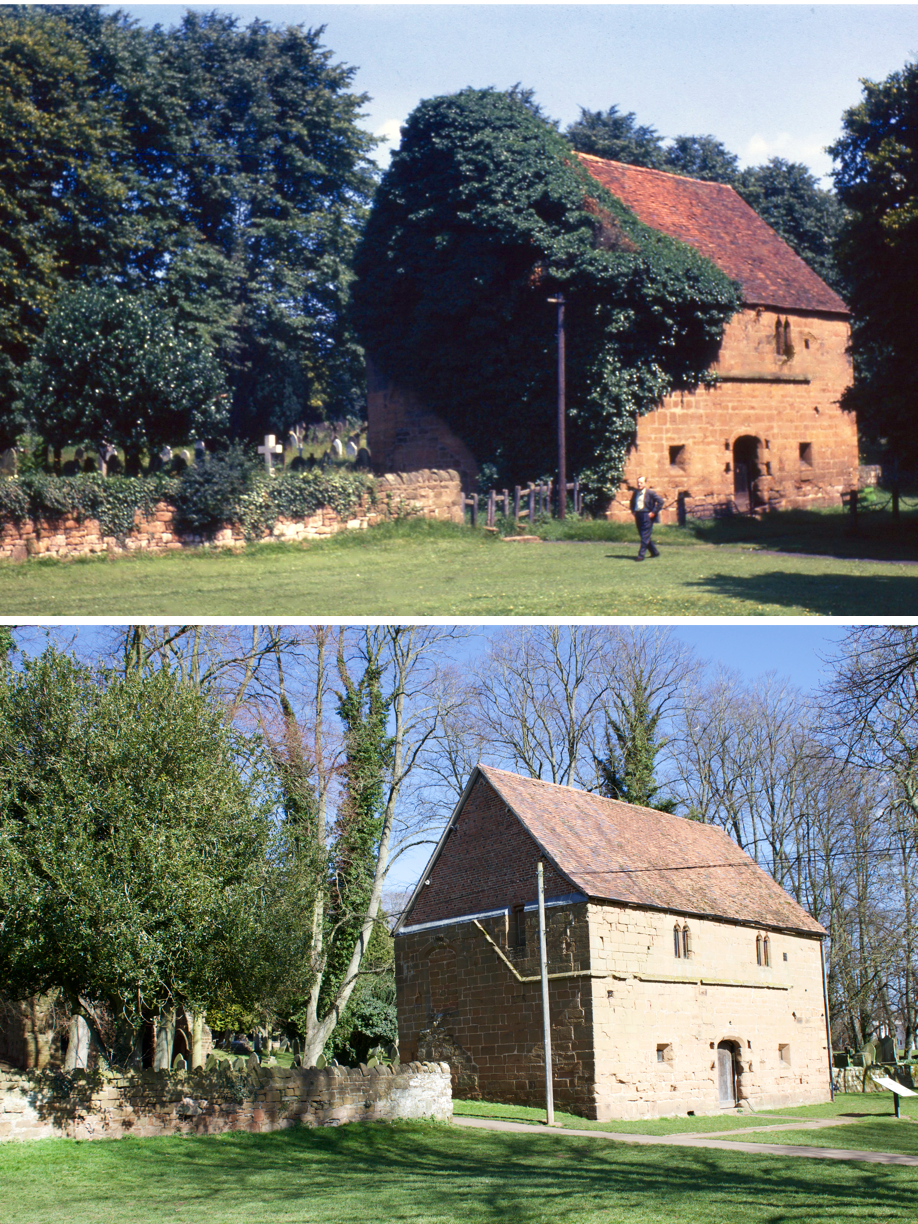
This shot from 1963 shows the Abbey building known as the ‘barn’, clad in ivy and bathed in the July sun. There appears to be a rickety fence and style between the barn and the stone wall opposite. Other than that, and the loss of a stone cross grave stone head, the scene is relatively timeless and unchanged.
Whilst it is known colloquially as the ‘barn’, we are in fact unsure of what its original purpose was. There have been numerous articles in Kenilworth History over the years debating its construction, whether the upper floor was a later addition and documenting masons marks and the dating by dendrochronology of the roof. The late Harry Sunley wrote a fascinating article in Kenilworth History 2011 entitled “The Barn – A Guest House, a Fish House or what?” in which competing theories of its original purpose were examined.
One such theory was that it was used for drying, salting and storing fish as per a similar known as ‘Fish House’ at Meare in Somerset, a part of Glastonbury Abbey. Harry Sunley summarised that it was probably built by the Prior, Thomas Warmington between 1312 and 1343: “There is a strong case for concluding that the upper floor of the Barn was created in the first instance as a prior’s dining facility, and hence that the lower level was used as a buttery, larder and pantry. Both these were connected to an external kitchen annexe by means of a covered way.”
Whatever its original purpose, the ‘barn’ is now used as the Barn Museum and Heritage Centre to showcase the history of the abbey and the town as well as numerous artefacts and finds.
