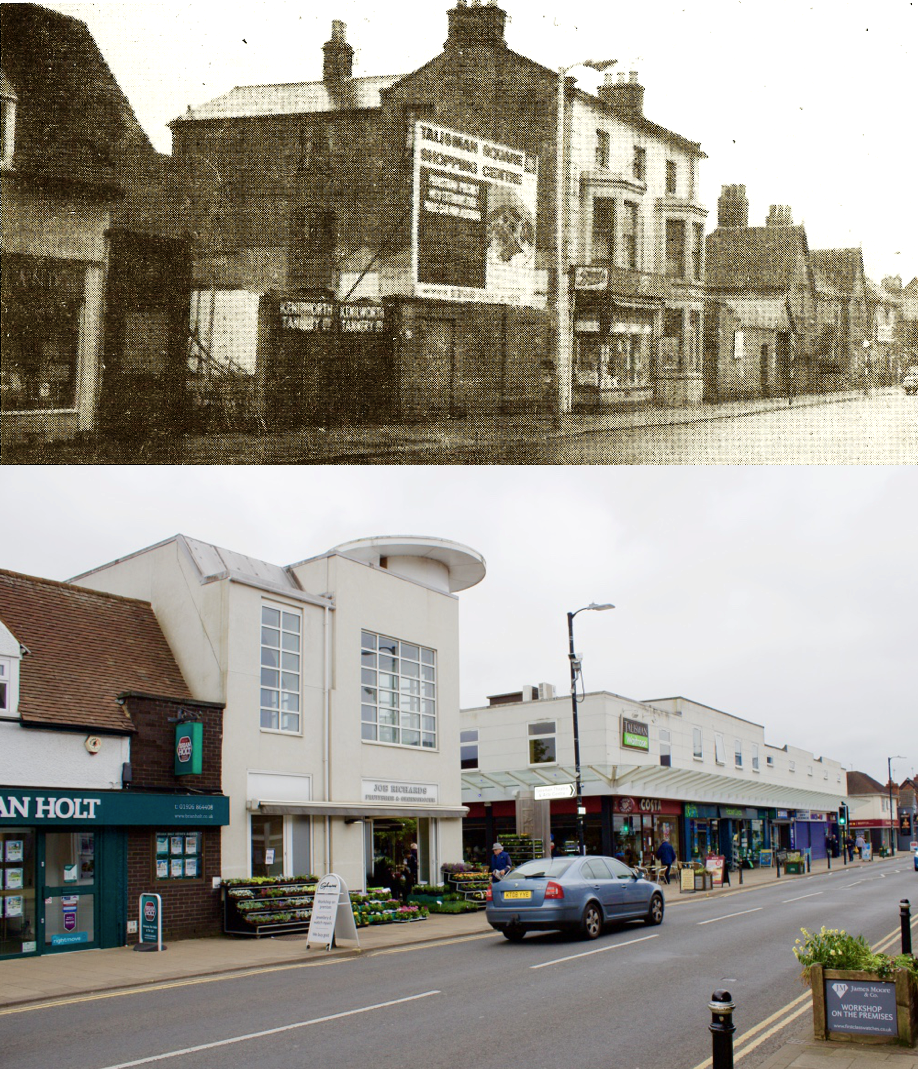
Pictures of the gates of the old Tannery on Warwick Road, where Talisman Square now stands, are relatively few and far between. This one was taken in early 1965 by John Drew for his book Kenilworth – A Manor of The King (Pleasaunce Press, 1971).
Harry Sunley records in A Kenilworth Chronology (Odibourne Press, 1989).that “the need for leather had fallen from 1500 hides a week in 1950 to 500 a week in 1957 due to the plastic boom” and the Tannery was demolished in 1965 in preparation for development to commence.
In the ‘then’ picture we can see a billboard has been erected proudly announcing the forthcoming development of the new Talisman Square Shopping Centre. In later pictures you can see both the billboard and the new square rising up behind it.
Although the former Tannery site was large enough to provide ample room to develop a shopping centre, several grand buildings along the Warwick Road frontage nonetheless gave way to build the new square. Typical of 1960s developments, it’s the avoidable collateral damage that is particularly irksome from a conservation point of view, exacerbated by the often characterless replacements. For example, the old Almshouses on Warwick Road are a regrettable loss in character, which today you’d like to think would have been converted rather than destroyed.
Likewise, the elegant double-bayed house next to the billboard, which had been divided into two shops at this time, with the shop on the left occupied by Boots the Chemist. Robin Leach adds that this house was known as The Limes and was part of the tannery: “Charles Randall for example lived at the Limes from about 1912 until buying Abbotsfield in High Street in 1918. There were a collection of tree-themed houses along the road, Yews, Limes, Poplars, Firs, Elm Cottage, the Cedars on Abbey Hill too, which may have been contemporary. Boots of course occupied the same location when Talisman Square was first opened, before moving across the square”. Robin’s book Kenilworth People & Places, Volume 2 (Rookfield Publications, 2013) includes a photo on p.150 of The Poplars which had a very similar frontage and a photo in Graham Gould & John Drew’s book Kenilworth in Camera, Vol 2 (Buckingham : Baron Books, 2008) shows it as a house with bay windows.
Amazingly, the tiny cottage on the extreme left of both images now occupied by Brian Holt estate agents has survived, when all of the buildings on either side of it succumbed to the bulldozers in the 1960s. Although clearly many centuries old, it does not appear on on the register of listed buildings, which makes its survival all the more unlikely.
[…] site went through multiple expansions until it became a huge spawling industrial complex, the main site gates for which can be seen in the ‘then’ image a few yards further down behind the little […]