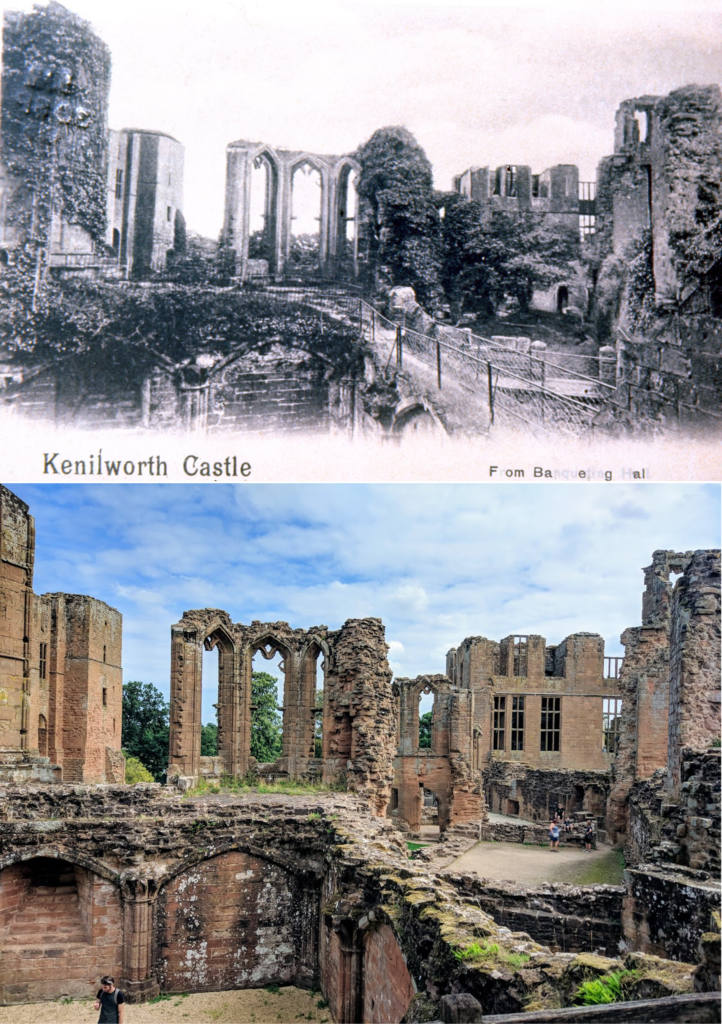
This wonderful old postcard captures the spirit of what it must have been like to visit Kenilworth Castle back before the age of mass tourism. The ruins look wild, ivy clad and untamed. Many a visitor must have been enticed to come and explore for themselves by such a postcard.
Although undated, a similar postcard can be seen for sale here, entitled “Interior of the Banqueting Hall from St. Lowe’s Tower”, which states that its first use was 11/10/1935. In the ‘then’ image, a walkway can be seen which leads from the first floor of the Saintlowe Tower to the oriel window on the opposite side of the Great Hall. The walkway precariously straddles the wall between the two sides of the hall, with a rickety looking fence in place to stop guests tumbling to the floor below. By the time the pictures for the official guidebook Kenilworth Castle (Her Majesty’s Stationery Office, 1958) had been taken, the walkway had gone and no access to the oriel window exists today.
A similar postcard can be seen here, showing the view from the walkway itself, and the fencing around the platform of the oriel window itself.
John of Gaunt, son of King Edward III, was responsible for developing the castle into a palace, building the great hall and lavish apartments in the 14th century. Up until then, the Castle had simply been a brutal but effective defensive fortress, which had survived the Great Siege of Kenilworth in 1266, in the century previous to John of Gaunt’s palacial developments.
John of Gaunt’s Great Hall is reputed to have had the widest roof span in England after Westminster Hall.