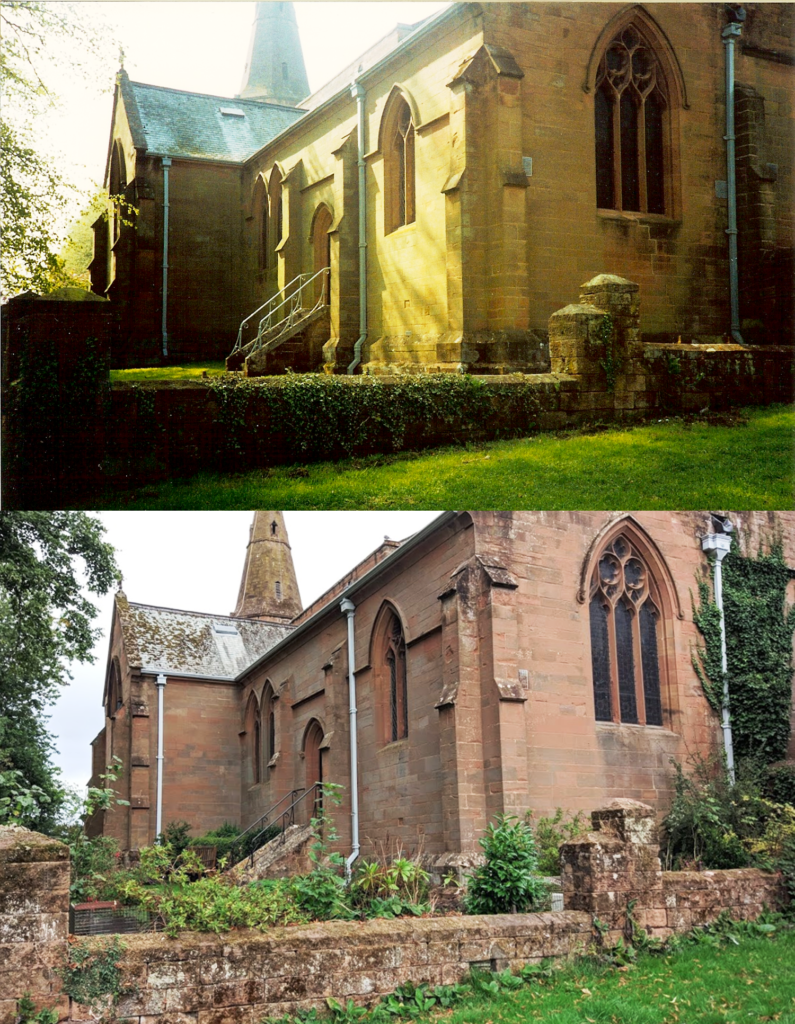
This undated image of St Nicholas’ Church, was provided to KHAS from the collection of the late Reg Palmer. It shows the east end of the chancel, the south chapel and the south transept, presumably taken some time in the nineties or noughties. The ‘now’ image is mostly unchanged, save for some additional undergrowth present in the image, which could be as much to do with the time of year the two photos were taken as anything else. The church was Grade 1 listed in June 1949.
The age of the church itself is debated, but one theory is that when Geoffrey de Clinton founded the Castle and nearby Augustinian Priory of St Mary, thought to be in 1119, initially the lay people of Kenilworth also used the priory church for prayer, and St Nicholas’ Church was built some time later. In the article ‘The West end of S. Nicholas’ Church’ in Kenilworth History 2009, Harry Sunley and Richard Morris made a very strong case for the base of the tower having been an original Norman build. They summarised their article as follows “It is likely, from the evidence of a study of the walling and coursing at the junction between the tower and the present north and south aisles, that the original S. Nicholas’ Church was of early, possibly Norman, construction with a low west tower with a simple nave slightly wider than the tower. Then, to meet various requirements, the nave was widened in the 14th century by building first a south aisle, and some years later, a north aisle. It is suggested that the arcades were set outside the original walls, which were then demolished, leaving the church structure much as it is today”.
The section of St Nicholas shown in these images is mostly relatively modern. While the majority of the tower, aisles and chancel are thought to be14th century, the north and south transepts, east end of the chancel and south chapel are modern additions from the renovations of 1864.
To the rear of both images can be seen the church’s spire. Norman Stevens and David Brock wrote in Kenilworth History 2010 that there appear to have been three phases of construction, a short Norman tower, the extension of the tower upwards for the addition of an octagonal bell chamber in the 14th century, and then the later addition of the spire on top of the octagonal stage.