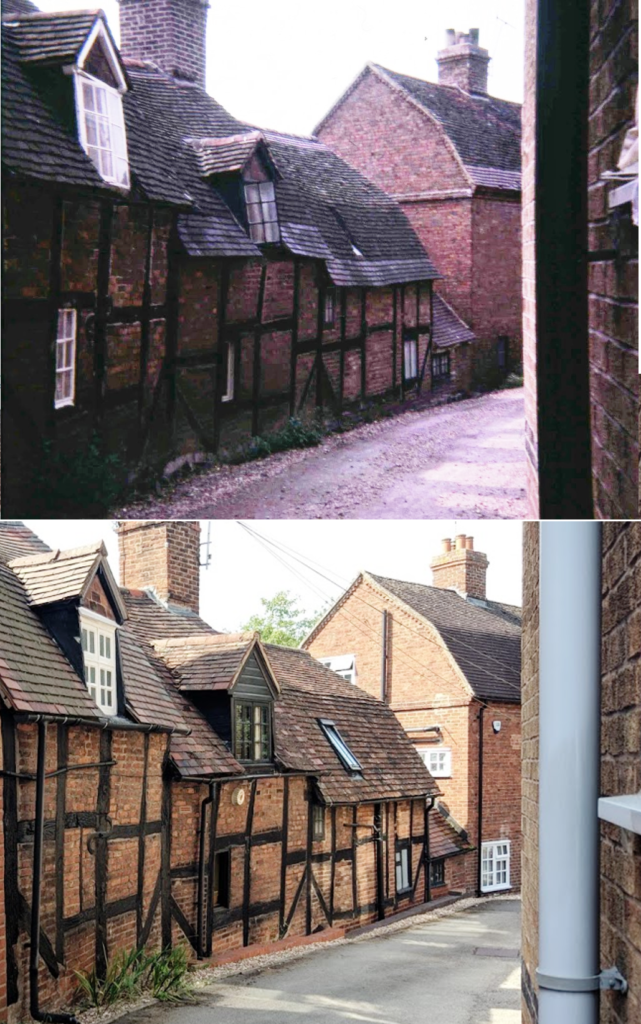
This ‘then’ image comes from the photo collection of Rob Steward. The alleyway shown here runs from behind number 2, Bridge Street and behind all of the houses on the eastern side of the road down to Finham Brook. On modern maps it is addressed as being part of School Lane itself.
From the front, numbers 8-12 Bridge Street appear to be constructed of painted brick but from the rear it is clear that these properties are timber framed. However, their listed building entry from November 1971 simply states that they are “C17 or C18, altered. Colour washed brick, old tile roofs. One storey and attics, corbelled cornice, 3 gabled dormers. 3 flush casements under cambered relieving arches. C19 2 storey wing to No 8”.
Historical maps of the area show that it’s possible the reason this timber framing isn’t explicitly mentioned in the listing is that the view shown here wasn’t visible to those conducting the 1971 survey. For example, the 1:2500 4th Edition County Series (1929 – 1947) map shows that the gap in the row of School Lane buildings, through which these images were photographed, was blocked by buildings which would have obscured the rear view of these Bridge Street properties from the School Lane side. By the time of the 1:10000 3rd Edition National Grid (1970-1979) map, the buildings fronting onto School Lane had been demolished, but a building to the rear of them still remained, which abutted up against the rear of the Bridge Street properties, meaning their timber framing would still have been obscured. Only once the Avon Court flats on School Lane had been built would the view shown above have become visible from the street.
What may not have been visible to the surveyors of 1971, was certainly picked up by Steven Wallsgrove in his book The Timber Framed Buildings of Kenilworth (self-published, 1994). Steven tells us that “8, 10 and 12 Bridge Street have the appearance of being brick built with a form of mansard roof (i.e. the roof has two, different, angles). The rear wall, however, is timber-framed with each property stepping down the hill. The posts and rails of these properties, which are held together with single pegs only, generally measure some six and a half to seven inches across, a similar size to the posts and rails of the extension to East Chase Farm, which was probably built before 1702.”