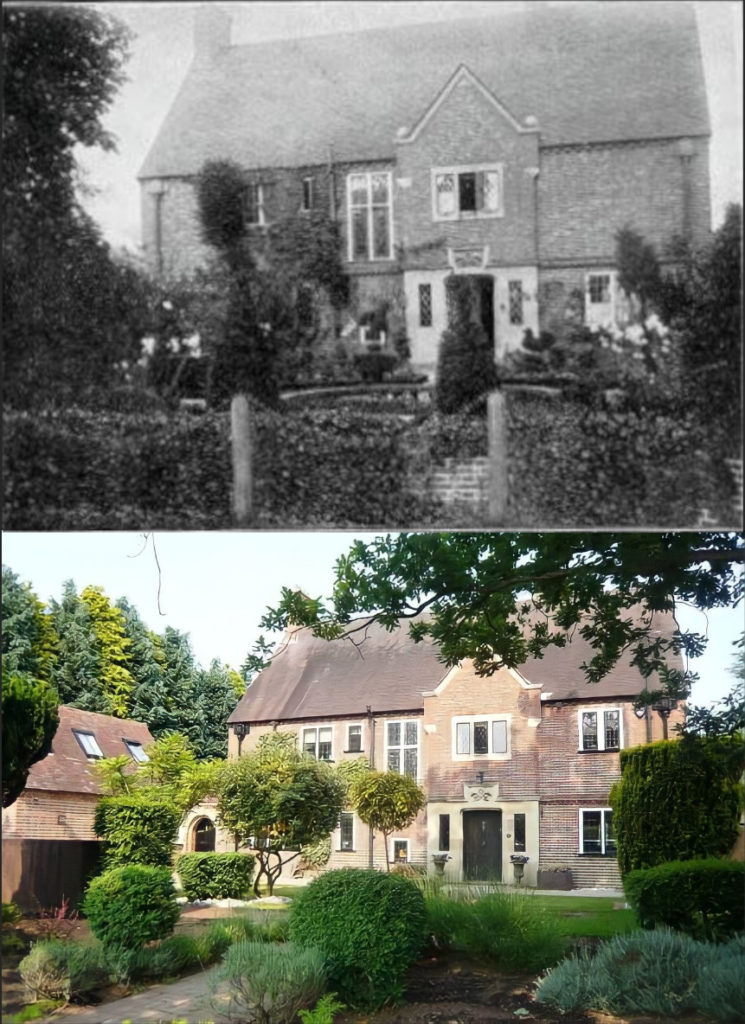
The Then & Now comparison above shows two images used for advertisements of sale for Quarry House on Fieldgate Lane. It is interesting that the estate agent photographers, separated by the best part of a century, chose exactly the same view of the house to sell its charms.
The original image is taken from a sale advertisement from April 1927, in the KHAS archive, provided by Joyce Powell. It reads “Particulars – Lot 1 – Quarry House, a freehold residence” and goes on to describe the property as “Built about 15 years ago, in the most select part of Kenilworth, under the personal supervision of Mr J Crouch, F.R.I.B.A (of Messrs. Church, Butler & Savage) for his own occupation. The structure of the house is of small Kenilworth facing bricks, with white cement joins, built on sub-soil of sandstone rock, with a tiled roof”.
We have encountered the ambitious builder, councilor and town planner Joseph Crouch in a previous Then & Now comparison, for it was he who purchased and demolished Kenilworth House at the mouth of School Lane.
Also provided by Joyce Powell in the KHAS archives is an advertisement for the auction of the property, to be held on Wednesday April 27th 1927, at the Abbey Hotel by auctioneers K. England & Son at the instruction of J Crouch Esquire. It describes amongst the amenities “Separate w.c, Hot Closet. Most convenient Domestic Offices, installed latest economic appliances. Usual Out-houses, including Dairy”. Meanwhile, outside the property it trumpets the following external features “Garage for two cars with Fruit Loft over. A most delightful garden of about an acre, Features of which are:- Dutch Garden with Lilly Pond; Picturesque Rose garden; Full-sized Tennis Lawn; Bowling Alley; Cut Box Hedges etc.”. Finally, the advertisement lists proudly that the house has “Electric Lights Throughout”.
The ‘now’ image is taken from a recent RightMove advertisement for the same property. It shows the structure is largely unchanged, but for the seamless addition of an extra first storey window. This time the house is described as “in first class order throughout incorporating modern refinement whilst retaining much of its character features, which include detailed ceiling plaster, leaded light windows, panelled wall and chimney piece and studded entrance door” and the gardens are described as “a charming front garden which has brick paved paths, historic well and a superb range of specimen trees and shrubs. To the rear the garden is mainly laid to lawn with mature boundaries and trees with a pleasant terraced area to sit and relax or entertain”.
Referring to a side-by-side map comparison using the Ordinance Survey OS 1:10,560, 1949-1969 map shows that Quarry House’s grounds originally backed onto a quarry behind the property, which was itself accessed from Love Lane. The modern map in the side-by-side comparison shows that the rear part of the garden has since been sold off and another property built there, accessed by a drive down the northern edge of the property. This perhaps explains why the tennis lawn referred to in the 1927 auction details appears not to be referred to in the modern RightMove listing.