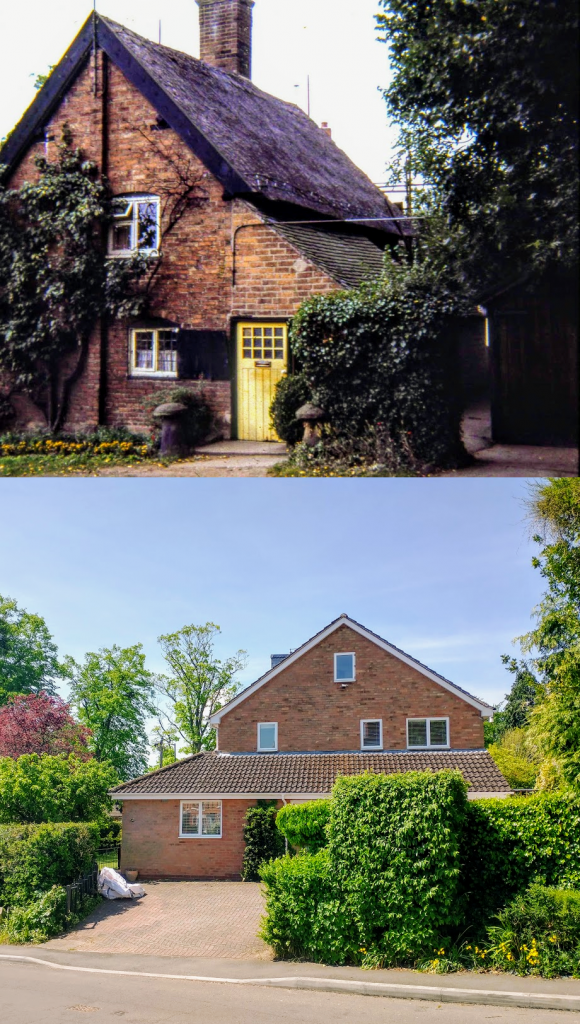In a previous Then & Now, we showed an image provided by Steve Webster of Nelson, New Zealand, of the family cottage on Tainters Hill, taken from the collection of his late father, John Webster. Steve told us “My late Father John Webster lived in Kenilworth at 40 Tainters Hill (The Cottage) from birth, in 1927 and I too was born in the same cottage in 1961. My Family Lived in the Cottage until 1986 and Mother, Nona, (91) still lives in the town. John was a self employed Aircraft Radio Engineer, a Flying Instructor, with his own light aircraft that was kept at Coventry Airport. He also had a passion for photography, with his own dark room in Tainters Hill, that I grew up with”.
His image of the family cottage answered a query I’d had for some time, from analysing one of the photos from the collection of the late Rob Steward. Rob was a prolific snapper of doomed historic buildings around Kenilworth, which were demolished in the 1960s, and many of his photos have formed the basis of our Then & Now series. However, there was one enigmaticly un-labelled colour photograph of a thatched cottage on a hill which I couldn’t quite place. I had an inkling that it had once stood on Tainters Hill but, until Steve’s email, I couldn’t be sure. Steve accompanied his father’s images with a Coventry Evening Telegraph article (see the previous Then & Now) showing both the doomed cottages and its replacement side-by-side, and this allowed us to conclusively identify the cottage that Rob had photographed as being the very same building. Perhaps Rob had read the CET article and headed round to photograph it before demolition, as he had done with many other such buildings in the town?
The CET article, despite acknowledging the “Old-World Charm” of the old cottage, acknowledged the draw of the hassle-free maintenance that such a modern replacement would bring. “There will be no more thatching bills for Mr. Webster – the last one he paid was about £200, and that was 12 years ago. Prices have risen since then”.
It goes on to say “Modern insulation blocks internally will in any case afford the ‘cool in summer, warm in winter’ quality of thatching. To Mr. Webster fell the choice and he has taken it. No doubt some other people similarly placed would have modernised the ancient cottage and taken pleasure in paying for decadal thatch renewal. It is simply a matter of personal opinion and taste.” The Websters would enjoy new amenities in their new house. “They will enjoy the benefits bestowed by cavity walls and central heating. Three will not be an open hearth in the place. The lounge will be 21ft by 15ft and the dining room 19ft by 12ft”.
But with the demolition of the old house went another bit of byegone Kenilworth. The article concludes “An interesting reflection is that the address of the cottage was once simply 40, Kenilworth, so small was the town at the time”.
We’d like to thank Steve Webster for providing this image, and many others, for us to use.
